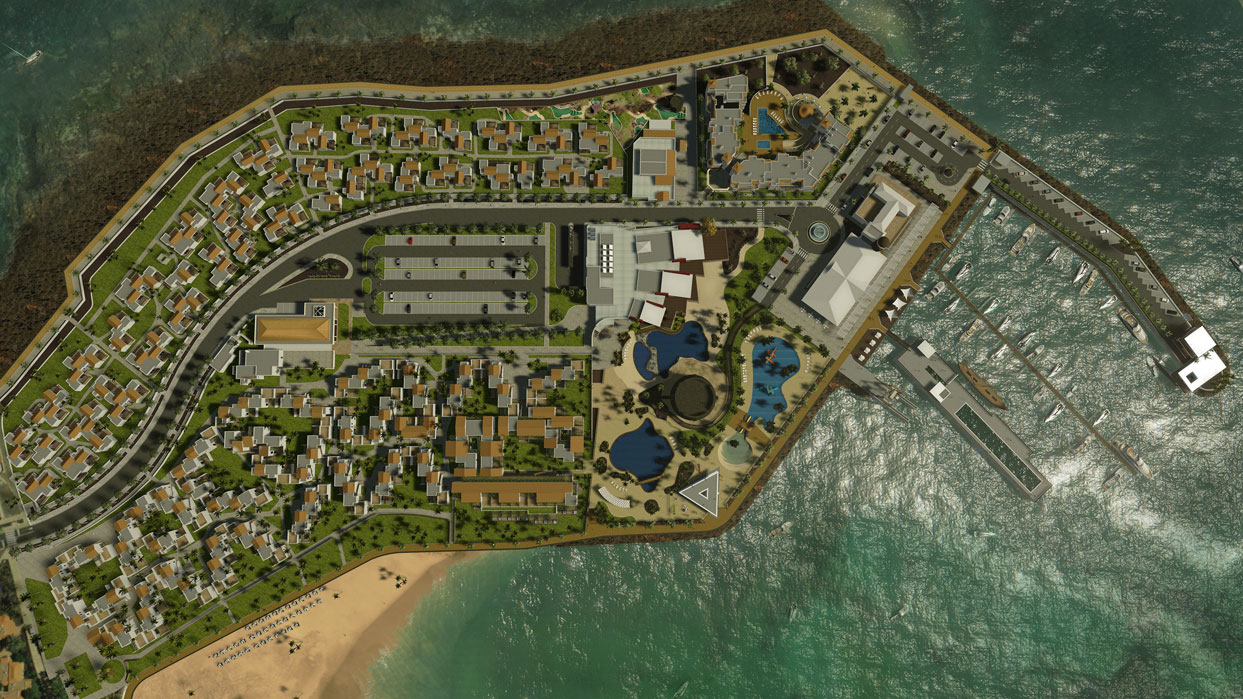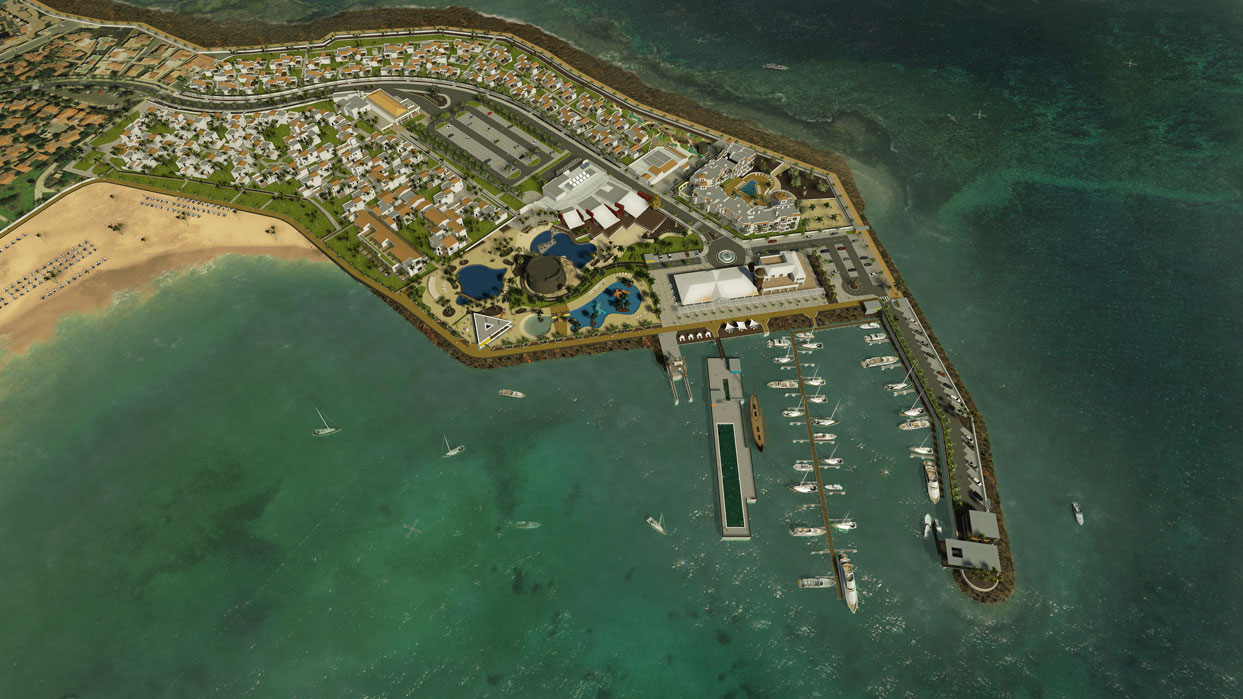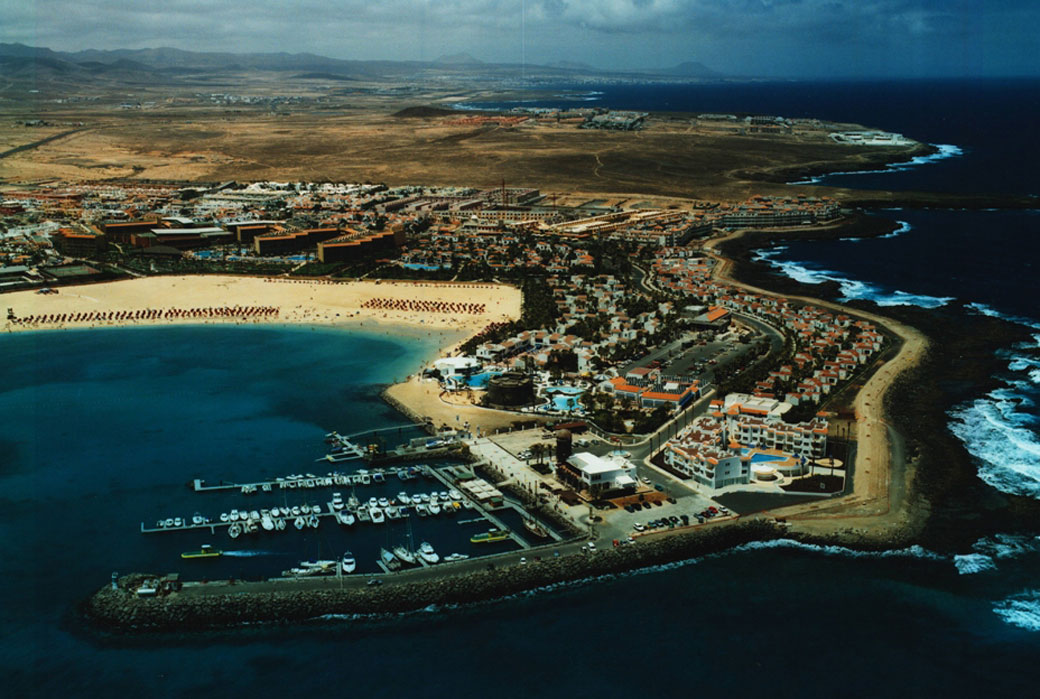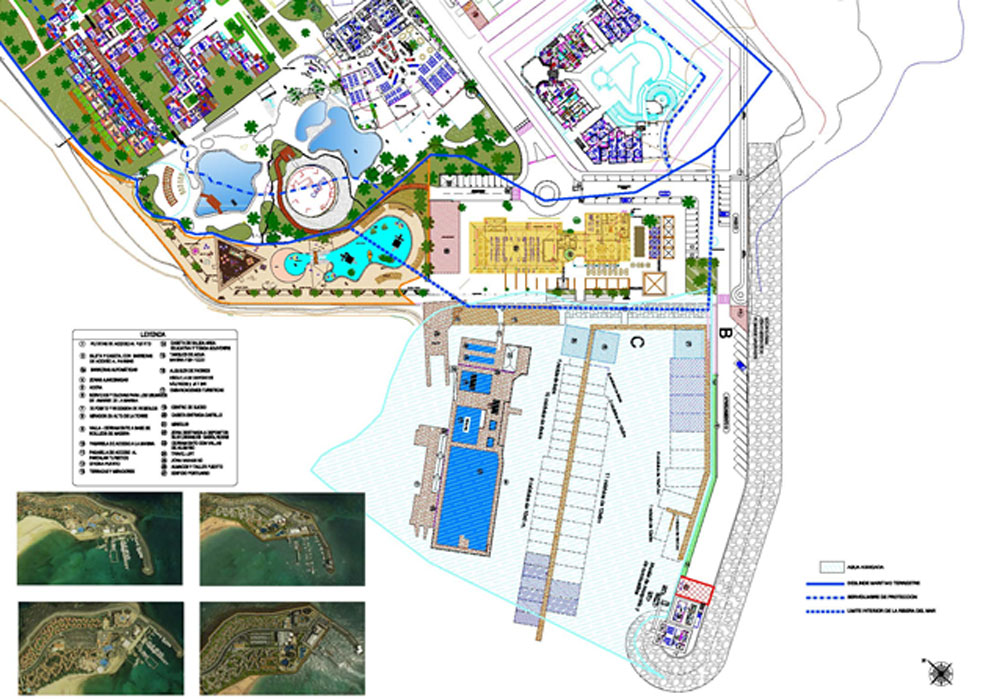Action takes place in the three differentiated zones of Puerto: the Dry Dock, the Sheltered Dyke and the Sheltered Water Surface. The description of each one of these actions is:
- Dry Dock:
With the dry dock the following layout is established
- Motorised traffic
The creation of parking spaces was projected for the marina staff and the implementation of a new layer of heated asphalt agglomerate.
- Pedestrian traffic
All the existing buildings and the facilities are suppressed in such a way that pedestrians can move around continually in all of the shore area, and that there is a direct connection between the pier zone, the port buildings, the parking spaces and the sheltered dyke. Pergolas feature in the project to increase the comfort of pedestrians.
- Dry dock area
An esplanade of 360 square metres is projected as a dry dock for vessels.
- Port building
Extensive internal alterations were undertaken to one of the port buildings, with two storeys and 445.68 square metres of ground area, and a 14.20 m high circular control tower, and occupation at the base of 21.24 square metres.
All the internal layout of the ground floor was remodelled. On the upper floor, the same layout was maintained, with a central body for the restaurant and two outside terraces. The floor was finished off with a landing, the rest rooms and facilities for the functioning of the restaurant. A lift was installed in the tower to give disabled access.
As well as the existing building, a project was made for a new one, rectangular in shape, which is connected to the previous building by means of shared areas and services.
This operation meant an increase of 729.09 m2 (561.59+167.50) of enclosed area; 89.40 m2 in enclosed walkways and a non structural refurbishment of 595.39 m2 and 29.00 m2 of covered walkways (50%); along with the modification of the outside terraces, paving the creation of new pergolas, shaded areas and access points.
An area of 147.58 m2 of buildings was demolished with the rest of the actions.
- Sheltered dyke
In the sheltered dyke, dismantling of the existing elements had already been carried out: containers with the company’s offices which manage the nautical and leisure elements in the Port. The zone recovers once again the visual transparency it previously had. In the standard section, the parking spaces are maintained, the lanes for vehicle traffic, the separation and protection fencing and the pedestrian access walkway towards the longest boats which are moored at the dyke and the existing pier.
- Sheltered water surface
In this zone, the prefabricated huts for various leisure services have been removed, in order to reduce their visual impact, and improve the general view of the moorings from land for the port visitors and of the landscape behind.
Two piers were projected to locate the vessels belonging to port users. As well as berthing at the sheltered dyke which is designed for vessels of greatest length. Access to these piers is direct from the adjacent pedestrian zone. The jetties in existence at the port are also recovered.
- Floating piers
The floating piers are designed in prefabricated aluminium, tropical wooden surfacing and expanded polystyrene and polymer concrete floaters, 2 m in width and 20 m in length with connectors and anchored with 2 concrete blocks weighing 1.5 t and galvanised steel chains of 20 mm diameter every 6 metres.
It has elements of extruded aluminium to provide water and electricity supplies to anchored boats.




